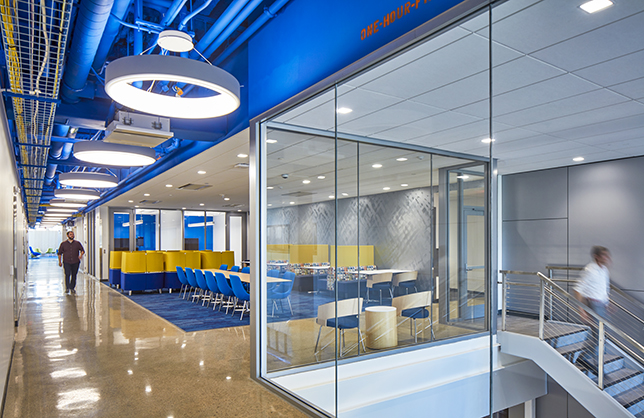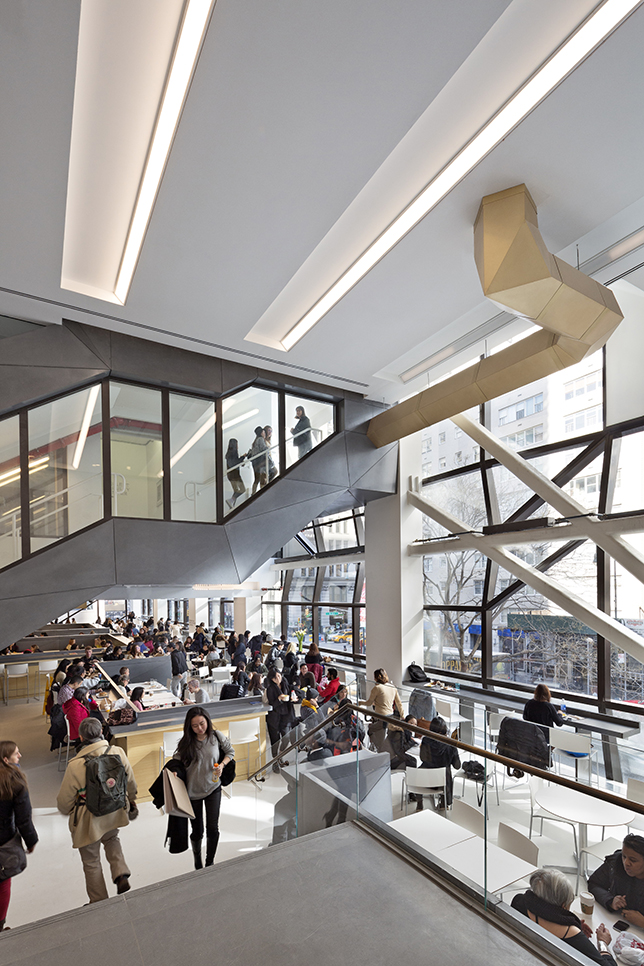
Building Design that Supports Evacuation Planning
By David Vermeulen
North America Sales Director, Technical Glass Products (TGP)
Evacuation plans are a must-have for any school campus. When students and faculty know how to exit a building safely and efficiently during an emergency, the risk of injury and death is significantly reduced. The traditional evacuation plans can be supported through building design.
While primary and secondary school administrators can easily incorporate evacuation drills into the year’s schedule, doing so on a college campus can be difficult—if not impossible. Further complicating the issue, college campuses often host visiting lecturers, prospective students and others who may be on the grounds for the first time. Likewise, in some situations, such as active shooter events, evacuation may unwittingly put occupants in harm’s way.
For these situations, it is important that a building’s design supports occupant safety and security. Whether creating safe egress pathways, shelter-in-place locations or to increase overall visibility, multifunctional fire-rated glazing can contribute to a safer campus in times of emergency. In addition to their ability to create a barrier against fire and forced entry, these systems can also increase the visual connection between spaces. This helps occupants plan their next steps and first responders find anyone still inside a building.
Creating Safe Pathways and Shelter-in-Place Locations
Multifunctional, fire-rated assemblies act as a passive barrier to fire- and life-safety threats. When used strategically, they can create safer corridors for egress. In addition to being able to block flames, heat and smoke, these systems can also be specified for bullet- and forced entry resistance to provide valuable peace of mind that exit pathways will be unblocked and safe during an emergency.
Further, evacuation may not always be immediately advisable—for instance, if the air quality is dangerous or if there is an assailant outside of the facility. In addition, some building occupants may not be able to evacuate easily due to injury or disability. In these circumstances, multifunctional, fire-rated glazing can also be used to create shelter-in-place locations that can help protect occupants until first responders arrive or evacuation is a safe course of action.
One example, the recently renovated William R. Murchie Science Building at the University of Michigan – Flint, uses full-lite fire-rated doors and butt-glazed, floor-to-ceiling glass wall panels to compartmentalize floors without sacrificing the visual connection of a fully open floorplan. Being able to resist and contain fire, these systems help keep occupants safe while also fulfilling a central design concept for the building—facilitating increased awareness of STEM innovation happening on campus.

Caption: Fire-rated, butt-glazed assemblies provide a fire-barrier without obstructing sightlines
Courtesy of Tom Harris Photography
Contributing to Visibility & Easy Wayfinding
While there are multiple means of achieving safe egress pathways and shelter-in-place locations, opaque materials do not allow the visual connection between spaces that transparent glass does. In everyday conditions, this can help create interior spaces that support occupant wellness. During an emergency, transparent fire-rated and/or ballistic-rated glass can help occupants assess the next steps in their evacuation—a key element for those who may be in a building for the first time or unfamiliar with its layout.
For example, the University Center at The New School in New York City incorporates fire-resistive-rated glass and framing within a frequently traversed staircase. At its most basic functionality, the assembly creates a pathway for a safe exit in emergency situations. But because the glass creates visual connections between floors, it also allows occupants to quickly assess the state of the floor below to ensure their evacuation can continue as planned. The ability to see any danger from a protected vantage point can help those evacuating choose the safest routes possible.

Fire-rated glazing increases visual connection between floors
Courtesy of James Ewing/OTTO
Aiding Emergency Responders
In addition to helping occupants leave a building or shelter in place, multifunctional, fire-rated glazing can also support first responders. Large expanses of fire-rated glass allow them to quickly and efficiently find those who may need evacuation assistance. Rather than having to enter each room individually, first responders can scan each interior from common hallways, which not only increases the efficiency of finding those still within a building but also reduces exposure to heat, flames and other dangers that may be on the other side of an opaque door.
Because select fire-rated systems can be specified with level III bullet resistance ratings according to UL 752 standards, as well as certified to forced-entry rating standards, they can also protect occupants and emergency responders from threats to life safety. As such, these assemblies can be indispensable when evacuation may not be feasible or advisable.
This type of assembly provided an Oregon school, Candy Lane Elementary, with a secure entry vestibule by combining a full-lite door and window, both of which are fire- and forced-entry rated. The school chose this multifunctional system to satisfy fire-code requirements and to provide forced-entry resistance, a volunteer security and safety measure to protect faculty and students from intruders without creating an institutional feel.
The Answer is Transparent
Being prepared can mitigate the risk of injury and death associated with emergency situations. While this most often means developing an evacuation plan and rehearsing it with building occupants, preparation can start well before construction is completed. Multifunctional, fire-rated glazing can be the first step to ensuring the effectiveness of evacuation or shelter-in-place plans.
David Vermeulen is the North America Sales Director at Technical Glass Products (TGP), a division of Allegion that supplies fire-rated glass and framing systems, and other specialty architectural glazing. TGP works closely with architects, designers and other building professionals, providing them with the state-of-the-art products, service and support to maximize design aesthetics and safety in commercial and institutional buildings around the world. Contact him at (800) 426-0279.